Mesa Hills
Custom Home in the Mesa Hills Subdivision
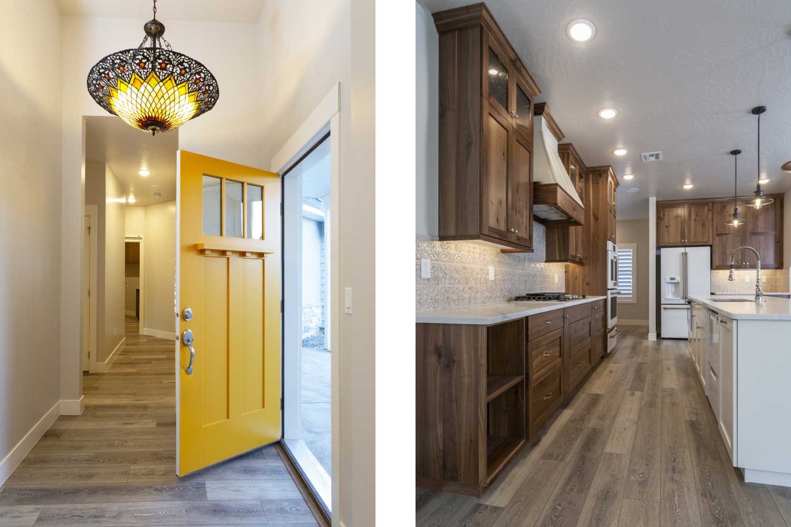
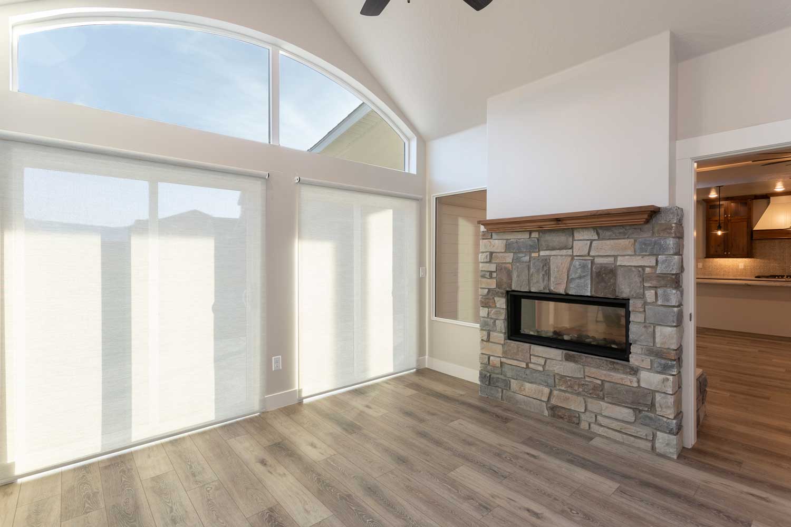
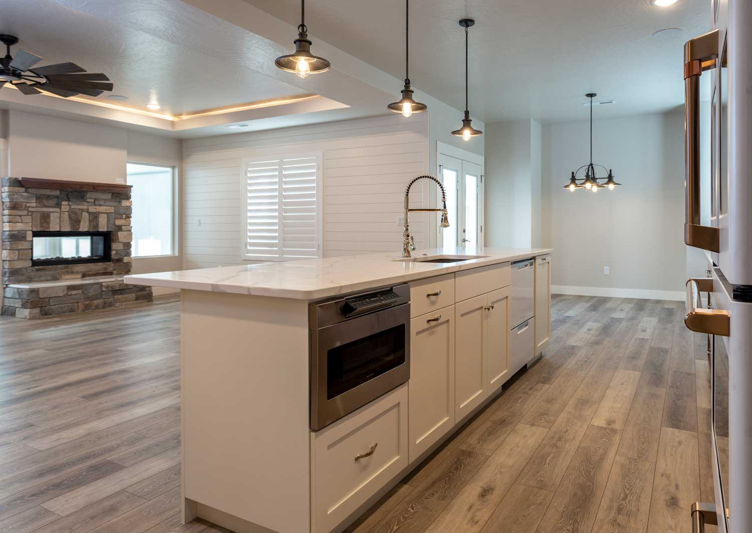
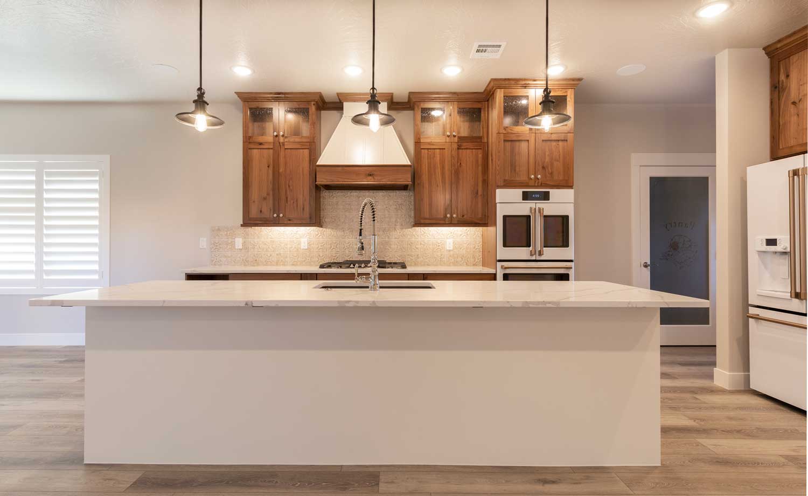
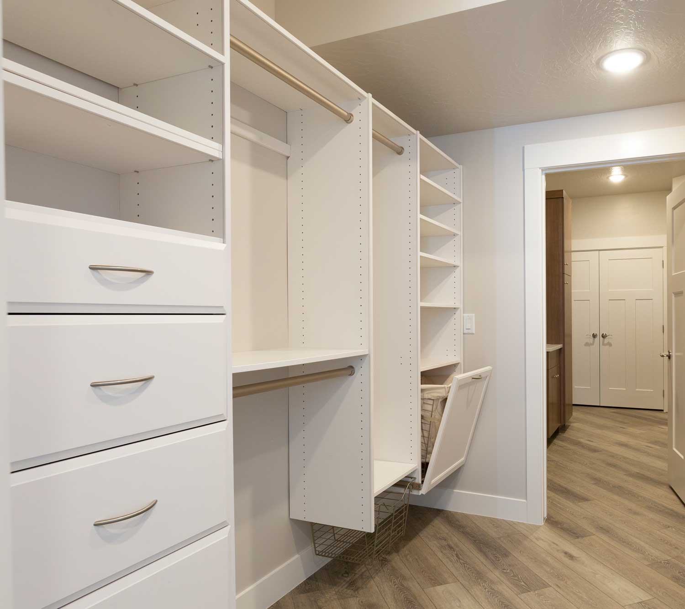
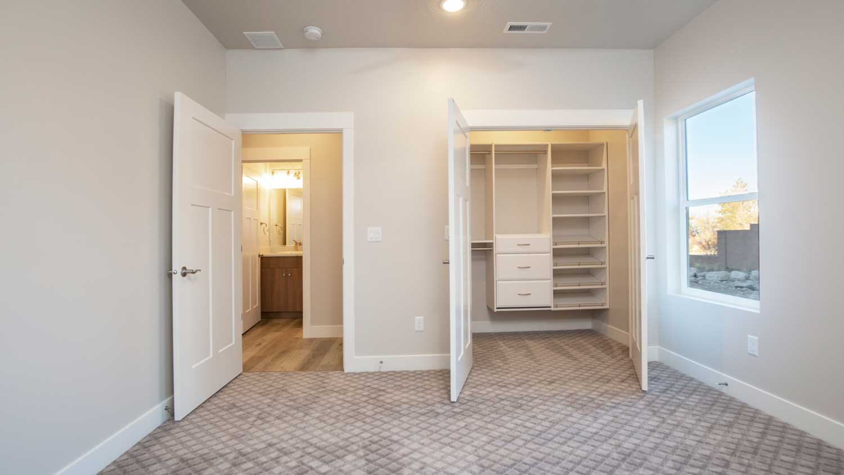
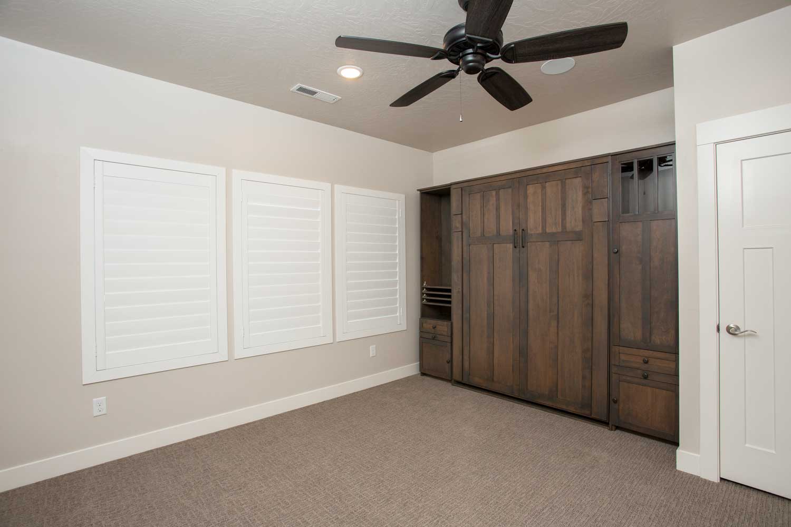
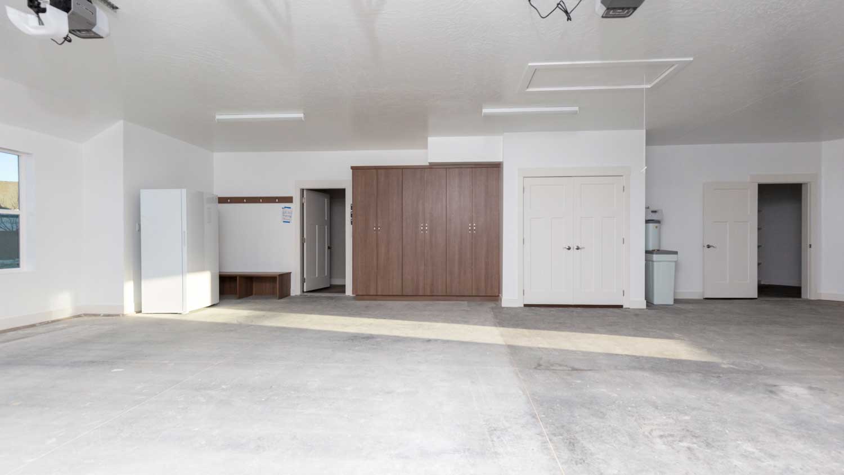
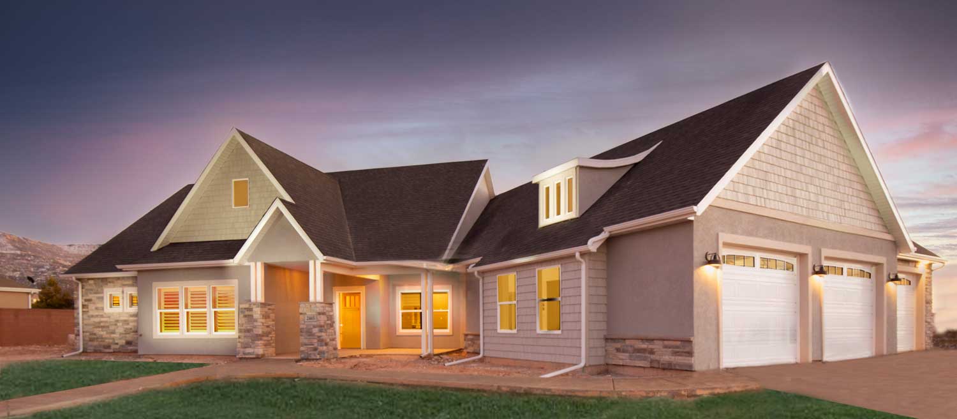










Design Details
Uniquely designed for a corner lot, this contemporary home offers stunning curb appeal from every angle. Custom, two-toned kitchen cabinets, accented by white, gold trimmed appliances bring style and authenticity to this beautiful, open floor plan. Lighted tray ceilings, custom closet shelving, and access to the laundry room through the owner’s suite enhance the original design of this impressive home.








.png)

