Portico
New Home Design Featured at The Courtyards at Shurtz Canyon
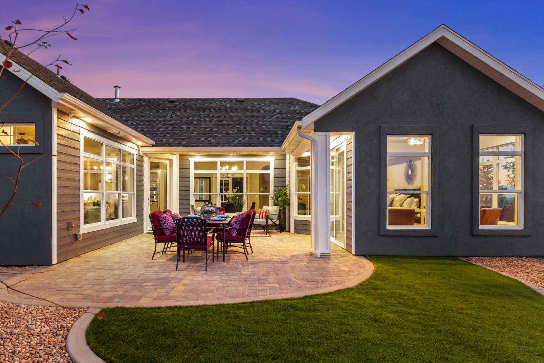
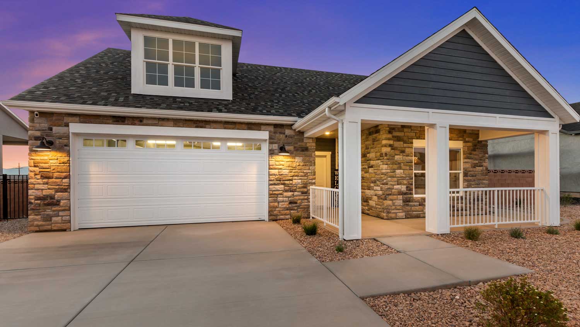
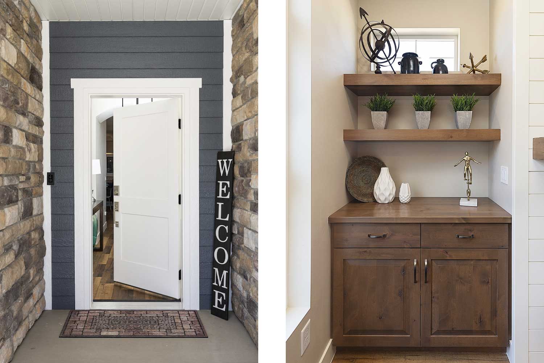
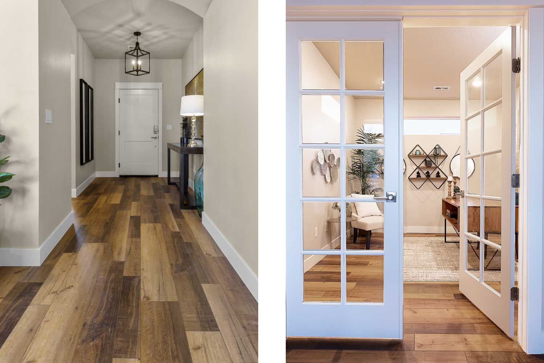
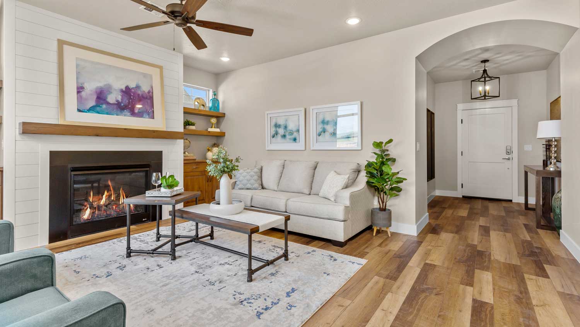
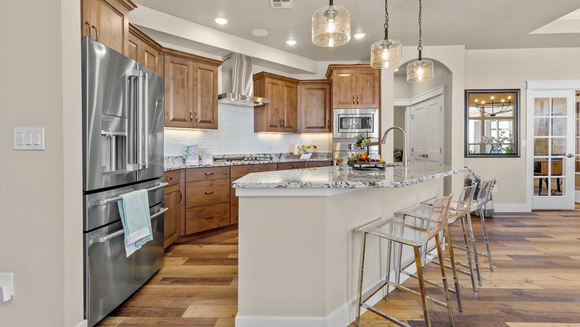
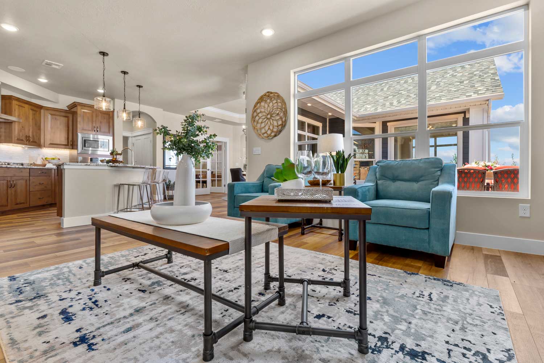
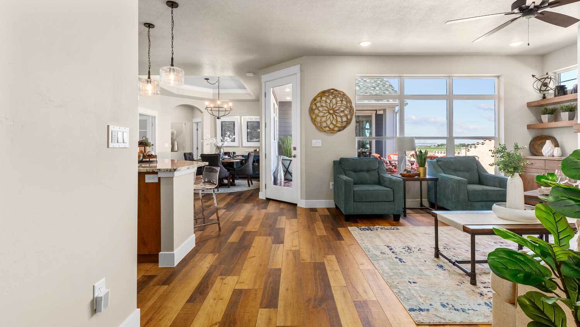
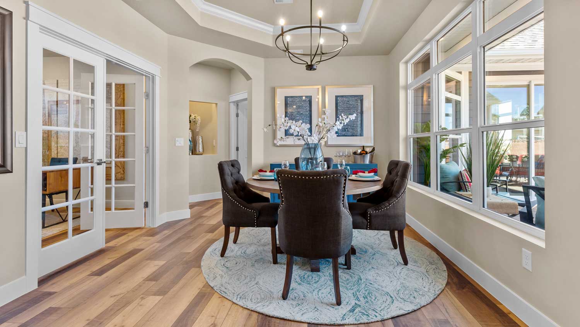
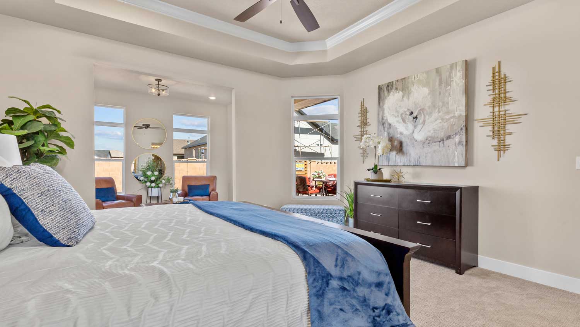
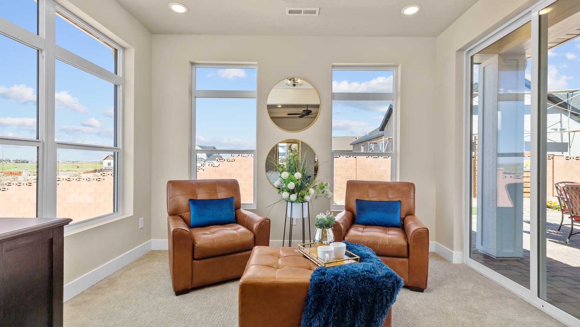
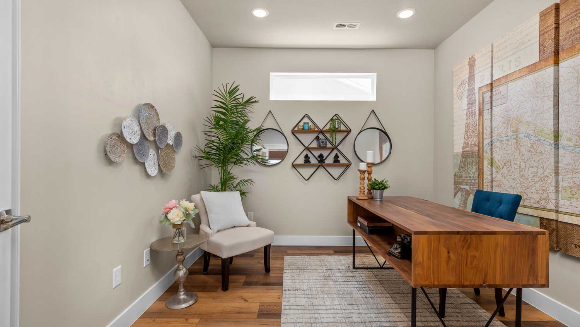
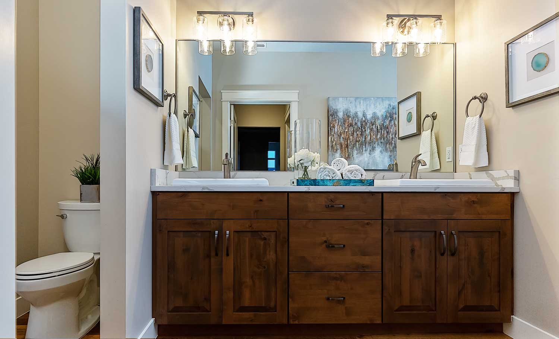
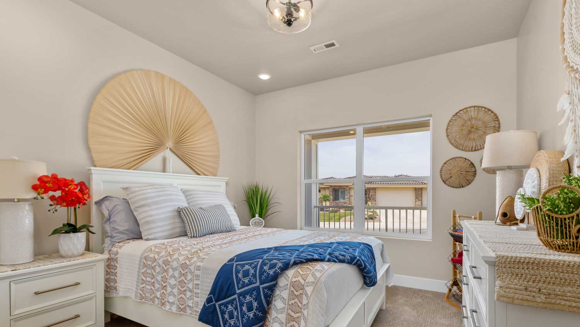
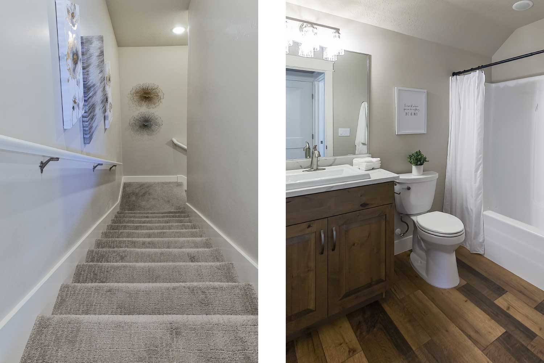
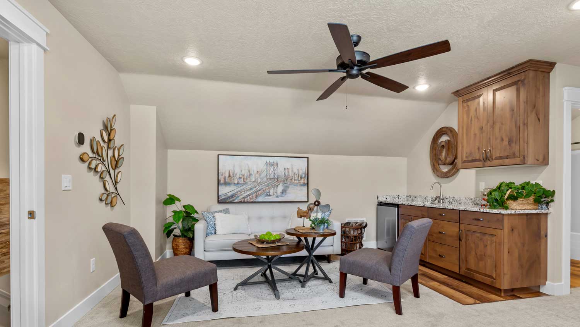
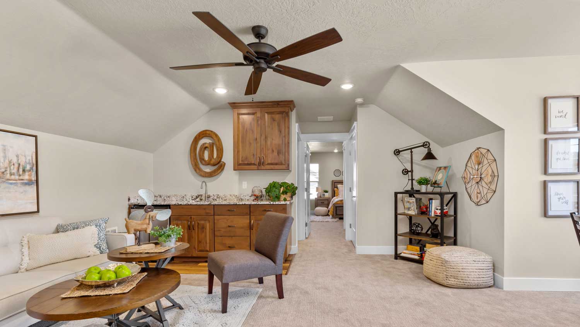
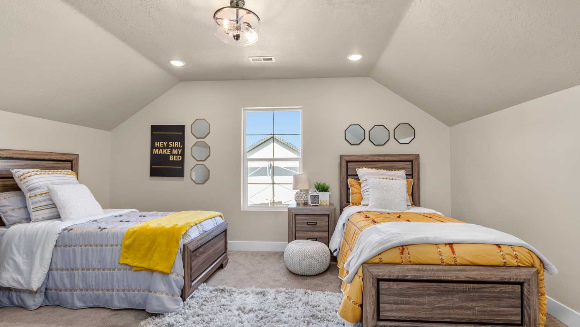
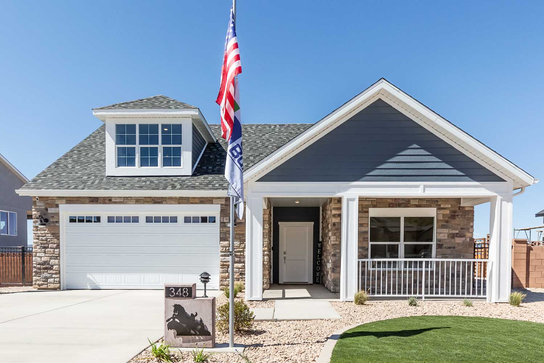




















Design Details
The Portico features an expansive kitchen with an angled center island creating a welcoming area connected to the dining and living room. Dramatic transitions like the formal entryway highlight the elegance and quality of the open, light-filled design. With two bedrooms on the first floor, a den and the option for an upstairs bonus suite, you’ll have plenty of space for guests. The den can become a home office or flexible living space, and the first floor owner’s suite includes a large walk-in closet and views of the private, outdoor courtyard. The home is designed to support your lifestyle now and in the future, with a first floor owner’s suite and open floor plan. Features of accessibility ensure that you’ll be comfortable in your new home for years to come.








.png)

