Ridgetop Craftsman
Stately elegance meets craftsman charm in Cedar City
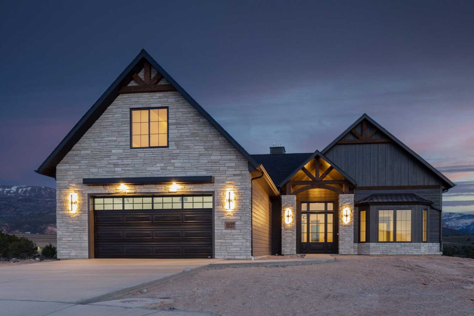
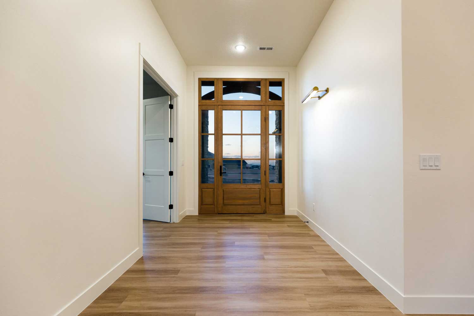
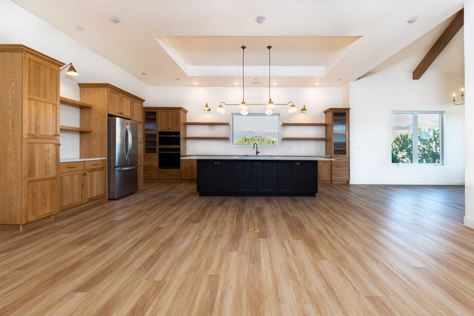
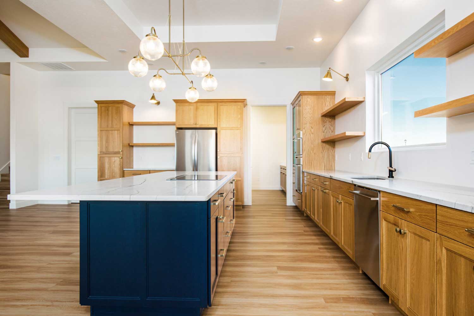
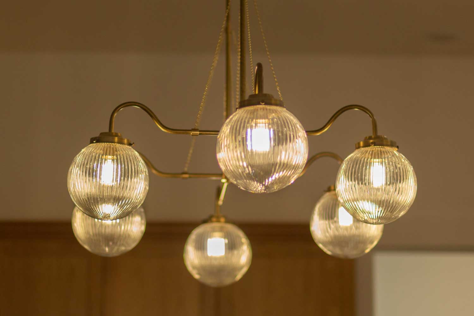
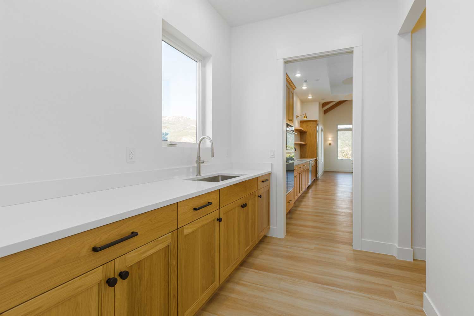
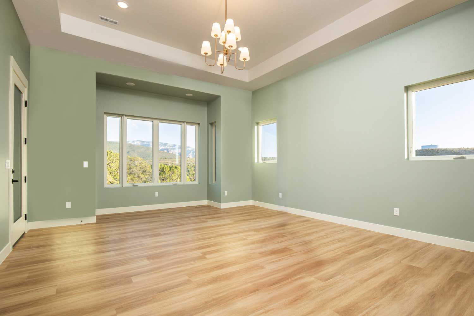
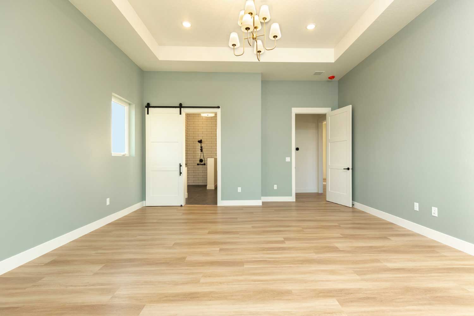
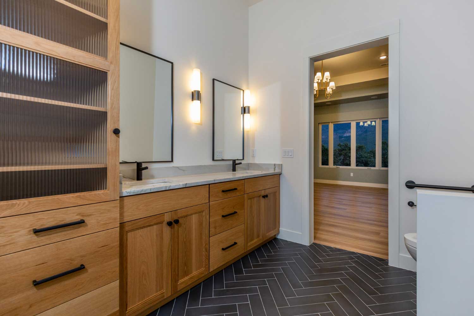
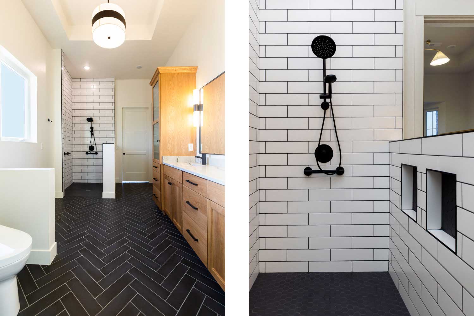
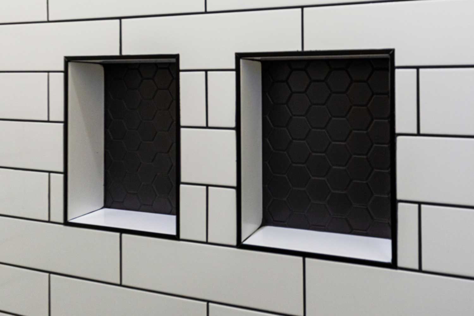
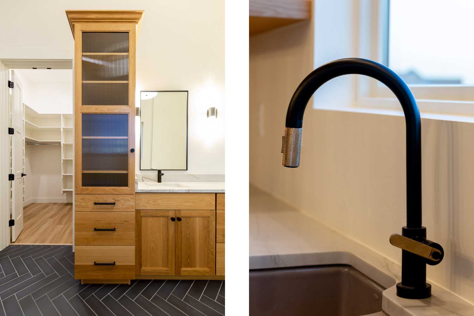
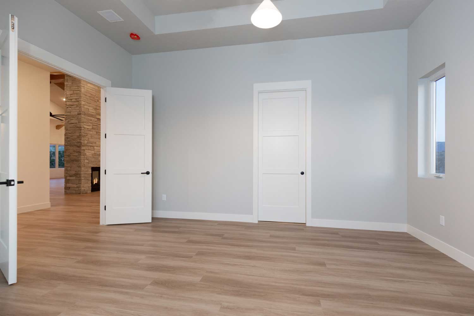
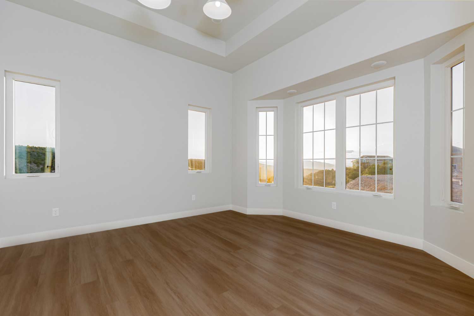
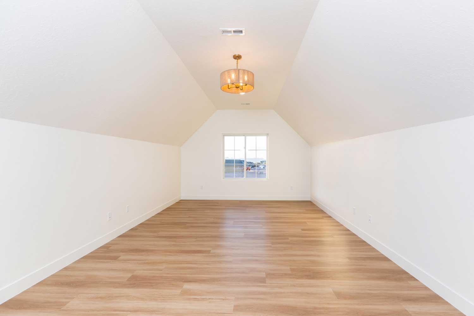
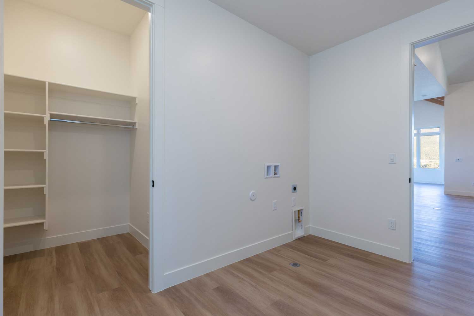
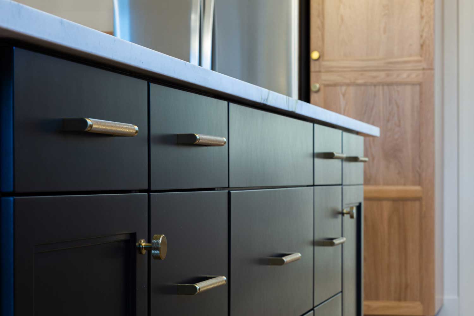
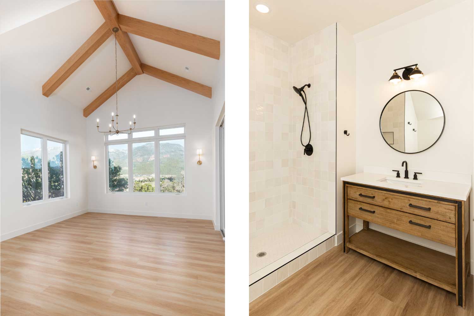
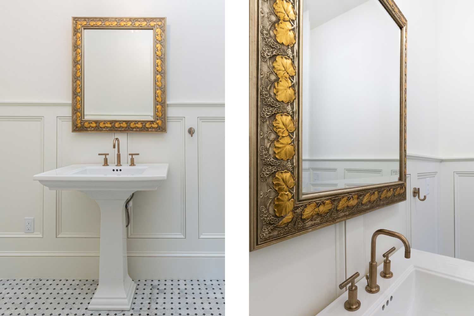
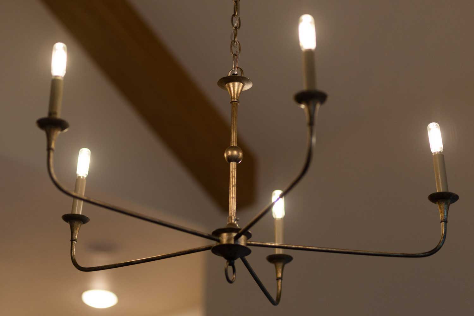
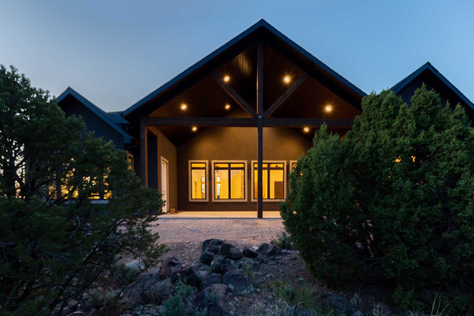
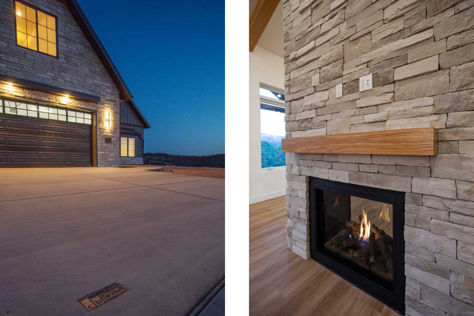
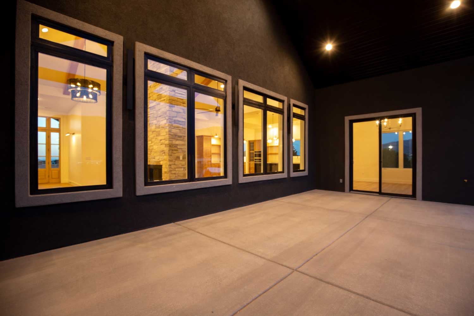
























Design Details
Stately elegance meets craftsman charm in this lovely home featuring timeless masonry, board & batten siding and customizations galore. Gorgeous, vaulted ceilings with custom beams and a double-sided fireplace welcome you into the spacious great room. A large granite kitchen island beckons family and friends to gather around, and the nearby butler's pantry and oversized pantry is an entertainers dream prep area. Wander out to the tranquil covered back patio overlooking views of Cedar City's rolling hills. With high ceilings throughout, this home has an air of grandeur while still feeling welcoming. Thoughtfully designed to accommodate aging-in-place needs with roll-in shower and wide, wheelchair friendly doors and bathrooms and no steps on the ground floor. The oversize loft above the garage features a full bath and can serve as a playroom or extra large bedroom.

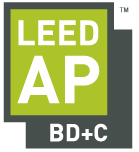

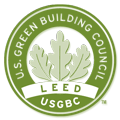




.png)

